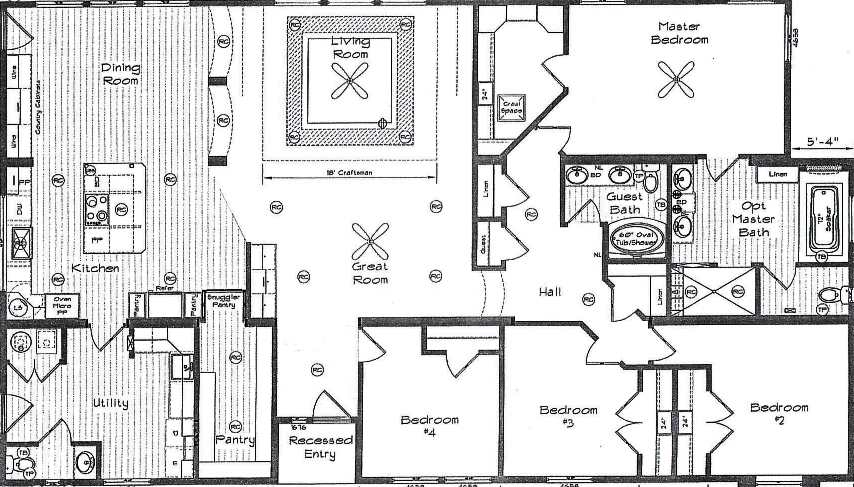Floor plan
Floor plan orientation
Exterior
Exterior Siding Material
Exterior Body Color
Exterior Trim Color
Roofing Options
Architectural Shingle Colors
Kitchen
Hardwood Cabinets
Countertop type
Countertop material
Flooring
Kitchen & bathroom flooring material
Equinox Laminate Color
Living Room + Bedroom Flooring Type
Cape Canaveral 25 oz Carpet Color
Bathroom 1
Bathroom 1 Type
Bathroom 1 Tile
Bathroom 1 Enclosure
Tile Shower Wall
Bathroom 2
Bathroom 2 Type
Bathroom 2 Tile
Bathroom 2 Enclosure
Tile Shower Wall
Appliances
Appliance Type
Choose your range
Refrigerator
Water and Icemaker Installed
21' Side by Side Refrigerator
Dishwasher
Energy Star Certified
Boost Cycle
Disposal
Advanced Details
Advanced Details
Your home
Grand Manor 6013-2
4 Bed | 2 Bath | 2,724 Sq. Ft. | 40' x 70' 8"
Floor plan
Default Orientation
Exterior
Painted Fibercement Lap Siding
+ $5,750
Agreeable Gray Exterior Body Color
Agreeable Gray Exterior Trim Color
Architectural Shingles
Teak Architectural Shingles
Kitchen
Knotty Alder Raised Panel Mocha Glazed
Laminate countertop
Laminate - Calacatta Oro 4981-38
Flooring
Equinox Laminate Flooring
Shadow Creek Equinox Laminate
Cape Canaveral 25 oz. Carpet
Tree Bark Carpet
Bathroom 1
Bathroom 1 Bath Tub
Bathroom 1 Fiberglass Material
Bathroom 1 No Enclosure
12"x24" Esplanade Hall - Matte
Bathroom 2
Bathroom 2 Bath Tub
Bathroom 2 Fiberglass Material
Bathroom 2 No Enclosure
12"x24" Esplanade Hall - Matte
Appliances
Electric Appliances Only
White Self Cleaning Electric Range
21' Side by Side Refrigerator - White
Deluxe Dishwasher - White
Dishwasher & Sink Disposal
Advanced Details
Price estimate
Unit Base
$305K - $373K
Upgrades
+ $5.2K - $6.3K
Unit Total
$310K - $379K
Disclaimer
Prices, dimensions, and features may vary and are subject to change. Photos are for illustrative purposes only.
$310K - $379K
Base unit + upgrades
Unit Base
$305K - $373K
Upgrades
+ $5.2K - $6.3K
Unit Total
$310K - $379K
