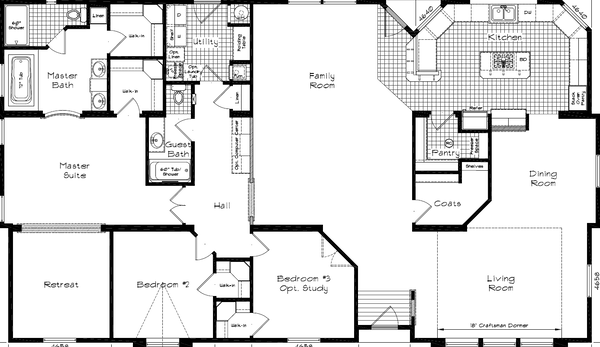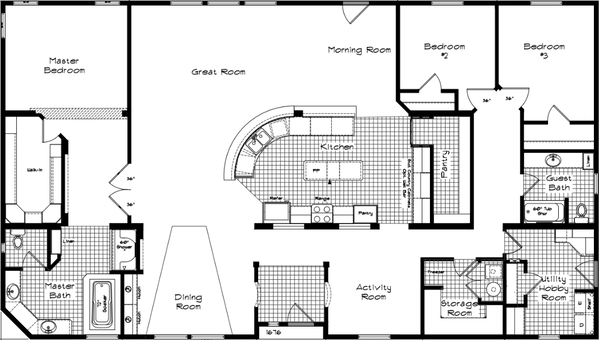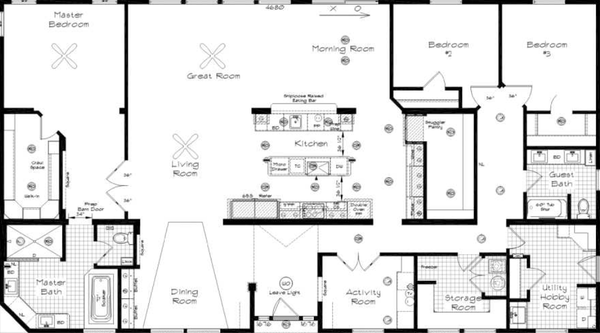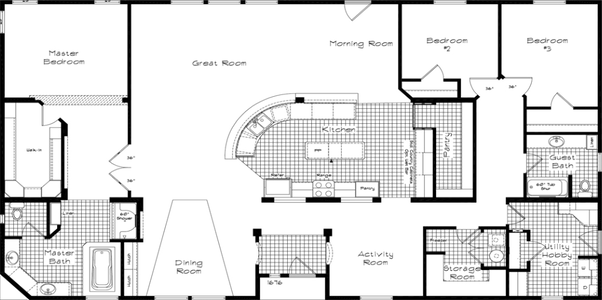Grand Manor 6007
3 Bed
2 Bath
2,735 Sq. Ft.
40' x 70'
Floor Plan
Property map
Enter your address or APN to check if this home fits on your property
Enter your property street address or APN
Exterior & Construction
- Foundation Ready
- 2x6 Floor Joists 16” O.C. on 26’8” & 40’ Wide Homes
- 2x8 Floor Joists 16” O.C. on 29’6” Wide Homes
- 2x6 Exterior Walls 16” O.C. w/90” Sidewall Height
- 2x4 Interior Walls 16” O.C.
- Double Rim Joists
- Full Length Ridge Beams
- Luan Under Sheetrock on Marriage Line Walls
- 90” Sidewalls w/Vaulted Ceilings
- 30# Roof Load
- 4/12 Roof Pitch on 26’8” Homes w/ 14” Eaves
- 3.31/12 Roof Pitch on 29’6” Homes w/12” Eaves
- 2.66/12 Roof Pitch on 40’ Homes with 14” Eaves
- 30 Year Architectural Fiberglass Shingles
- 16” Overhangs on Both Ends of Home
- Energy Star R-40 Roof, R-21 Sidewall & R-33 Floor Insulation
- Electrical Boxes Nailed to Studs
- 36” Insulated Fiberglass Front Door (Almond, Clay, or White)
- 36” 1⁄2 Lite Fiberglass Rear Door (Almond, Clay, or White)
- Low-E Vinyl, Argon Gas Filled Dual Glaze Windows (Almond, Clay, or White)
- Fiber Cement Horizontal Lap Siding w/Wood Shutters and Upper Board & Batt Accent (Front Door Side) (per plan)
- Smart Panel Vertical Wood Siding with Window Trim on Ends and Back Door Side
- Craftsman Dormer and Dormer(s) (per plan)
- Foundation Ready
- 2x6 Floor Joists 16” O.C. on 26’8” & 40’ Wide Homes
- 2x8 Floor Joists 16” O.C. on 29’6” Wide Homes
- 2x6 Exterior Walls 16” O.C. w/90” Sidewall Height
- 2x4 Interior Walls 16” O.C.
- Double Rim Joists
- Full Length Ridge Beams
- Luan Under Sheetrock on Marriage Line Walls
- 90” Sidewalls w/Vaulted Ceilings
- 30# Roof Load
- 4/12 Roof Pitch on 26’8” Homes w/ 14” Eaves
- 3.31/12 Roof Pitch on 29’6” Homes w/12” Eaves
- 2.66/12 Roof Pitch on 40’ Homes with 14” Eaves
- 30 Year Architectural Fiberglass Shingles
- 16” Overhangs on Both Ends of Home
- Energy Star R-40 Roof, R-21 Sidewall & R-33 Floor Insulation
- Electrical Boxes Nailed to Studs
- 36” Insulated Fiberglass Front Door (Almond, Clay, or White)
- 36” 1⁄2 Lite Fiberglass Rear Door (Almond, Clay, or White)
- Low-E Vinyl, Argon Gas Filled Dual Glaze Windows (Almond, Clay, or White)
- Fiber Cement Horizontal Lap Siding w/Wood Shutters and Upper Board & Batt Accent (Front Door Side) (per plan)
- Smart Panel Vertical Wood Siding with Window Trim on Ends and Back Door Side
- Craftsman Dormer and Dormer(s) (per plan)
Images of homes are solely for illustrative purposes and should not be relied upon. Images may not accurately represent the actual condition of a home as constructed, and may contain options which are not standard on all homes.
Grand Manor 6007
$290K - $354K
3 bedrooms (sleeps 3-6)
2 full bathrooms
2,735 sq. ft.
40' x 70'
Grand Manor 6007
$290K - $354K
3 bedrooms (sleeps 3-6)
2 full bathrooms
2,735 sq. ft.
40' x 70'
Grand Manor standard features
Construction
- Foundation Ready
- 2x6 Floor Joists 16” O.C. on 26’8” & 40’ Wide Homes
- 2x8 Floor Joists 16” O.C. on 29’6” Wide Homes
- 2x6 Exterior Walls 16” O.C. w/90” Sidewall Height
- 2x4 Interior Walls 16” O.C.
- Double Rim Joists
- Full Length Ridge Beams
- Luan Under Sheetrock on Marriage Line Walls
- 90” Sidewalls w/Vaulted Ceilings
- 30# Roof Load
- 4/12 Roof Pitch on 26’8” Homes w/ 14” Eaves
- 3.31/12 Roof Pitch on 29’6” Homes w/12” Eaves
- 2.66/12 Roof Pitch on 40’ Homes with 14” Eaves
- 30 Year Architectural Fiberglass Shingles
- 16” Overhangs on Both Ends of Home
- Energy Star R-40 Roof, R-21 Sidewall & R-33 Floor Insulation
- Electrical Boxes Nailed to Studs
- Foundation Ready
- 2x6 Floor Joists 16” O.C. on 26’8” & 40’ Wide Homes
- 2x8 Floor Joists 16” O.C. on 29’6” Wide Homes
- 2x6 Exterior Walls 16” O.C. w/90” Sidewall Height
- 2x4 Interior Walls 16” O.C.
- Double Rim Joists
- Full Length Ridge Beams
- Luan Under Sheetrock on Marriage Line Walls
- 90” Sidewalls w/Vaulted Ceilings
- 30# Roof Load
- 4/12 Roof Pitch on 26’8” Homes w/ 14” Eaves
- 3.31/12 Roof Pitch on 29’6” Homes w/12” Eaves
- 2.66/12 Roof Pitch on 40’ Homes with 14” Eaves
- 30 Year Architectural Fiberglass Shingles
- 16” Overhangs on Both Ends of Home
- Energy Star R-40 Roof, R-21 Sidewall & R-33 Floor Insulation
- Electrical Boxes Nailed to Studs
Exterior
- 36” Insulated Fiberglass Front Door (Almond, Clay, or White)
- 36” 1⁄2 Lite Fiberglass Rear Door (Almond, Clay, or White)
- Low-E Vinyl, Argon Gas Filled Dual Glaze Windows (Almond, Clay, or White)
- Fiber Cement Horizontal Lap Siding w/Wood Shutters and Upper Board & Batt Accent (Front Door Side) (per plan)
- Smart Panel Vertical Wood Siding with Window Trim on Ends and Back Door Side
- Craftsman Dormer and Dormer(s) (per plan)
- 36” Insulated Fiberglass Front Door (Almond, Clay, or White)
- 36” 1⁄2 Lite Fiberglass Rear Door (Almond, Clay, or White)
- Low-E Vinyl, Argon Gas Filled Dual Glaze Windows (Almond, Clay, or White)
- Fiber Cement Horizontal Lap Siding w/Wood Shutters and Upper Board & Batt Accent (Front Door Side) (per plan)
- Smart Panel Vertical Wood Siding with Window Trim on Ends and Back Door Side
- Craftsman Dormer and Dormer(s) (per plan)
Interior
- Textured Walls & Ceiling w/Radius Corners
- Choices of Interior Paints-washable eggshell finish
- Textured Window Surrounds with Square Corners and Window Ledges on Bottom Sill
- Laminate Windowsill in Kitchen
- 2” White Faux Wood Vinyl Blinds Throughout
- FHA Grade 25 oz Carpet
- 6# Rebond Pad
- Upgraded Vinyl Flooring in Kitchen, Guest Bath, Master Bath & Utility (per plan)
- Satin Nickel Interior Door Hardware, Lighting Fixtures & Faucets
- Luxury Vinyl Plank Flooring at Entry Foyer
- White 2-Panel Grand Arch Interior Doors w/2-1/4” Trim (Painted) With Lever Handles
- Wood Shelves/Rods in Closets with Organizers (per plan)
- LED Can Lights- (1) Entry Foyer and (2) Hall, & Walk-In Closets and Walk-In Pantries
- Bedroom, Bathroom & Den Ceiling Lights
- Laundry Shelf Above Washer & Dryer Area
- Dining Room Chandelier
- Textured Walls & Ceiling w/Radius Corners
- Choices of Interior Paints-washable eggshell finish
- Textured Window Surrounds with Square Corners and Window Ledges on Bottom Sill
- Laminate Windowsill in Kitchen
- 2” White Faux Wood Vinyl Blinds Throughout
- FHA Grade 25 oz Carpet
- 6# Rebond Pad
- Upgraded Vinyl Flooring in Kitchen, Guest Bath, Master Bath & Utility (per plan)
- Satin Nickel Interior Door Hardware, Lighting Fixtures & Faucets
- Luxury Vinyl Plank Flooring at Entry Foyer
- White 2-Panel Grand Arch Interior Doors w/2-1/4” Trim (Painted) With Lever Handles
- Wood Shelves/Rods in Closets with Organizers (per plan)
- LED Can Lights- (1) Entry Foyer and (2) Hall, & Walk-In Closets and Walk-In Pantries
- Bedroom, Bathroom & Den Ceiling Lights
- Laundry Shelf Above Washer & Dryer Area
- Dining Room Chandelier
Kitchen
- Energy Star® Appliances
- 20’ Frost Free Refrigerator w/ Icemaker
- 30” Deluxe Electric Range
- Dishwasher (Energy Star® Qualified Appliance)
- Natural Wood Cabinets & Doors
- (2) Reed Glass Overhead Cabinet Doors
- Satin Nickel Cabinet Door and Drawer Button Pulls
- Drawer over Door Cabinet Construction
- Deluxe Roller Bearing Drawer Guides
- Bank of Drawers
- 2 Sets of Pot and Pan Drawers w/Cab Doors (per plan)
- (9” Deep Pot & Pan Drawers in model 6009)
- Hi-Lo Cabinet Design with Overhead Cabinet Crown Molding and Cap Molding on All Overhead Cabinets
- 52”/31” Overhead Cabinets w/Adjustable Shelves
- Cabinet Over Refrigerator
- 8” Deep Stainless-Steel Sink
- Satin Nickel Single Lever Faucet w/Pull Out Spout
- Laminate Counter Tops w/Rounded Crescent Edge
- 6” Ceramic Subway Tile Backsplash
- (6) LED Can Lights
- (2) Under Cabinet Lights
- Decorative Elliptical Window Over Kitchen Sink
- USB Receptacle in Kitchen
- Energy Star® Appliances
- 20’ Frost Free Refrigerator w/ Icemaker
- 30” Deluxe Electric Range
- Dishwasher (Energy Star® Qualified Appliance)
- Natural Wood Cabinets & Doors
- (2) Reed Glass Overhead Cabinet Doors
- Satin Nickel Cabinet Door and Drawer Button Pulls
- Drawer over Door Cabinet Construction
- Deluxe Roller Bearing Drawer Guides
- Bank of Drawers
- 2 Sets of Pot and Pan Drawers w/Cab Doors (per plan)
- (9” Deep Pot & Pan Drawers in model 6009)
- Hi-Lo Cabinet Design with Overhead Cabinet Crown Molding and Cap Molding on All Overhead Cabinets
- 52”/31” Overhead Cabinets w/Adjustable Shelves
- Cabinet Over Refrigerator
- 8” Deep Stainless-Steel Sink
- Satin Nickel Single Lever Faucet w/Pull Out Spout
- Laminate Counter Tops w/Rounded Crescent Edge
- 6” Ceramic Subway Tile Backsplash
- (6) LED Can Lights
- (2) Under Cabinet Lights
- Decorative Elliptical Window Over Kitchen Sink
- USB Receptacle in Kitchen
Mechanical
- All Electric Home w/200 AMP Service (Electric Range, 50 Gallon Electric Water Heater, Electric Furnace)
- Certified Heat Ducts with In-Floor Crossovers
- Master Water Shutoff w/Individual Shutoffs to Sinks and Stools
- Satin Nickel Faucets—Price Pfister
- Frost Free Exterior Faucet Near Rear Door
- Exterior GFI Receptacle Near Rear Door
- Toe-kick Registers in Kitchen & Bathrooms
- Programmable Thermostat
- Night Lights in Master Bathroom and Guest Bathroom
- Rocker Light Switches Throughout
- Conduit From Panel Box for Air Ready/Heat Pump Ready
- All Electric Home w/200 AMP Service (Electric Range, 50 Gallon Electric Water Heater, Electric Furnace)
- Certified Heat Ducts with In-Floor Crossovers
- Master Water Shutoff w/Individual Shutoffs to Sinks and Stools
- Satin Nickel Faucets—Price Pfister
- Frost Free Exterior Faucet Near Rear Door
- Exterior GFI Receptacle Near Rear Door
- Toe-kick Registers in Kitchen & Bathrooms
- Programmable Thermostat
- Night Lights in Master Bathroom and Guest Bathroom
- Rocker Light Switches Throughout
- Conduit From Panel Box for Air Ready/Heat Pump Ready
Bathroom
- 60” 1 Piece Fiberglass Tub/Showers with overflow Deluxe Master Bath with 6’ Fiberglass Deep Soaker Tub or 54” Roman tub and Separate 60” Fiberglass Shower (per plan)
- All tubs come with overflow drains
- Cab Ply on Front of Master Deluxe Tubs
- 60” 1 Piece Fiberglass Tub/Shower in Guest Bath
- Laminate Counter Tops w/Rounded Crescent Edge
- Subway Tile Backsplash
- Wood Framed Full Width Mirror (matches cabinets)
- Satin Nickel Towels Bars & Tissue Holders
- 18” Tall Elongated Toilets
- China Lavs w/Double Handle Faucets
- 60” 1 Piece Fiberglass Tub/Showers with overflow Deluxe Master Bath with 6’ Fiberglass Deep Soaker Tub or 54” Roman tub and Separate 60” Fiberglass Shower (per plan)
- All tubs come with overflow drains
- Cab Ply on Front of Master Deluxe Tubs
- 60” 1 Piece Fiberglass Tub/Shower in Guest Bath
- Laminate Counter Tops w/Rounded Crescent Edge
- Subway Tile Backsplash
- Wood Framed Full Width Mirror (matches cabinets)
- Satin Nickel Towels Bars & Tissue Holders
- 18” Tall Elongated Toilets
- China Lavs w/Double Handle Faucets

American Dream Homes
Affordable homes at your fingertips






