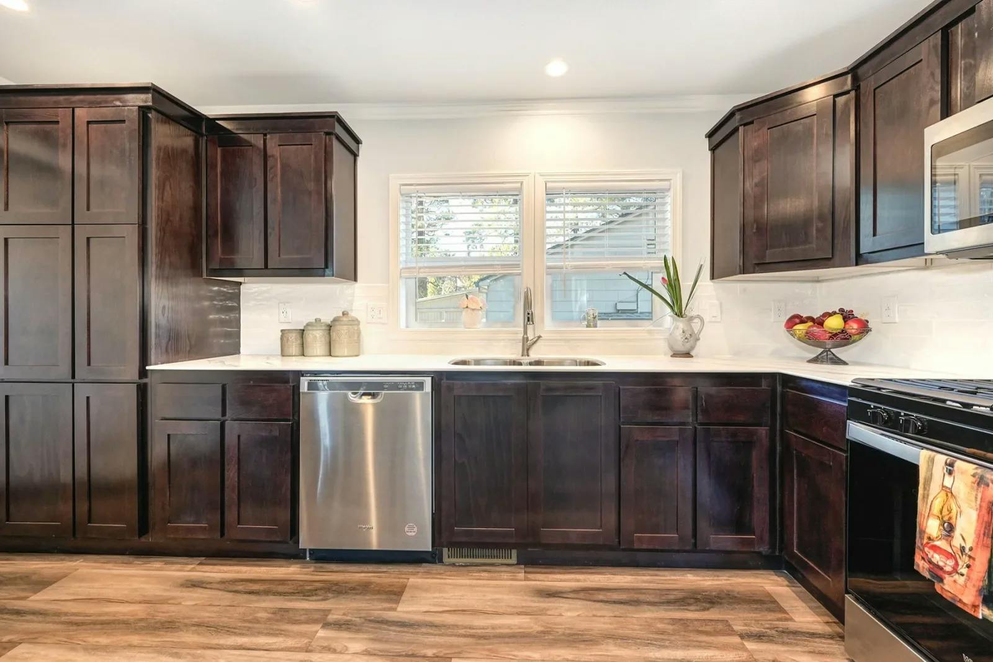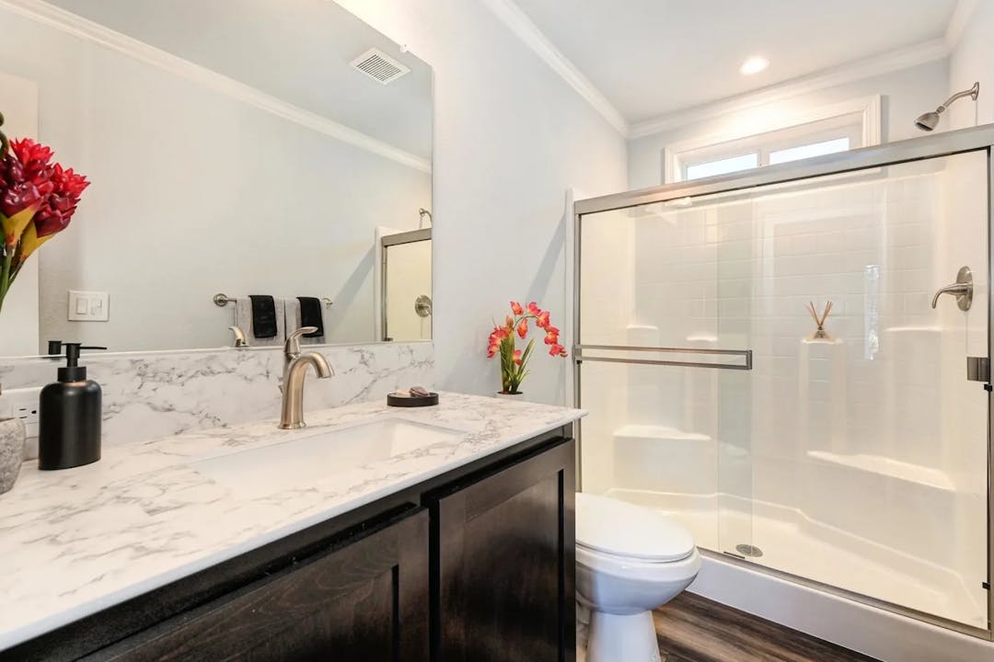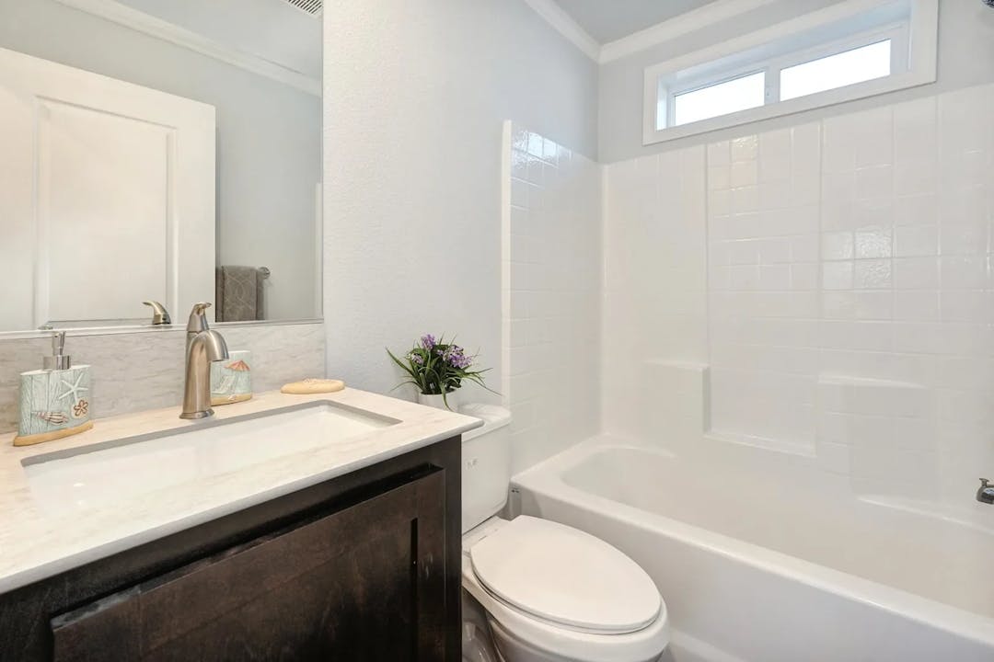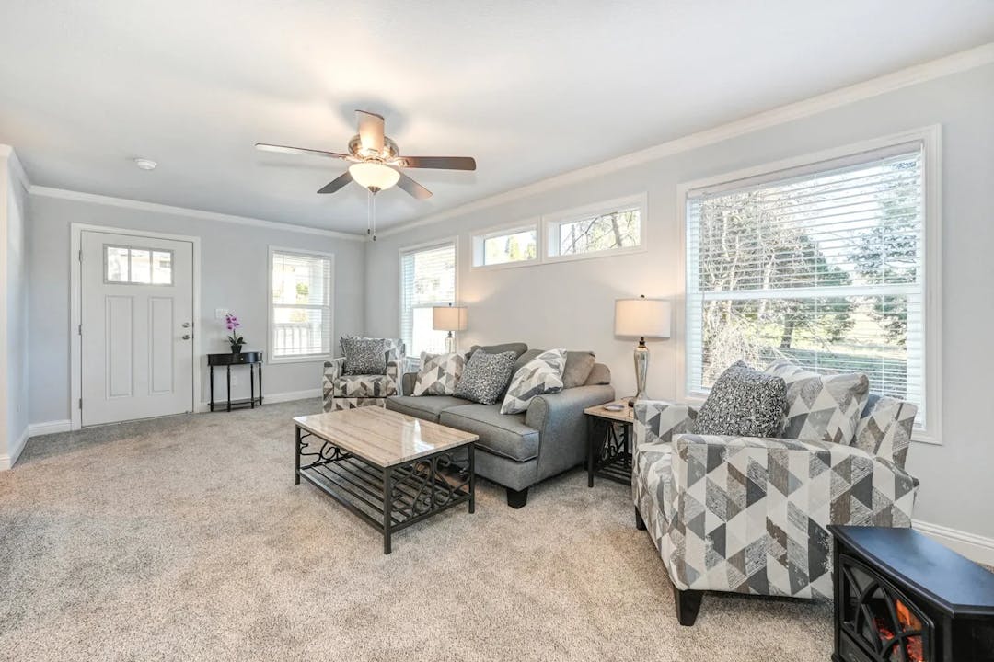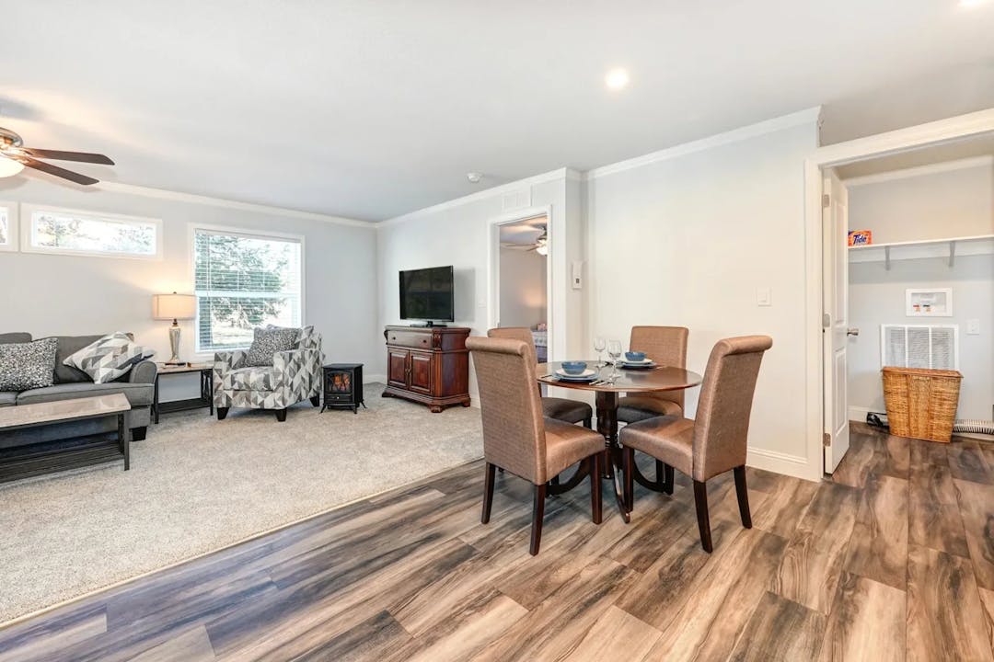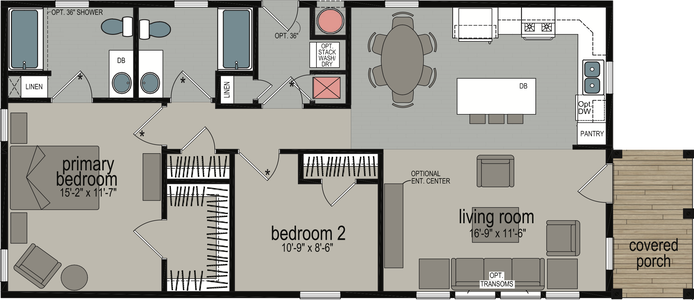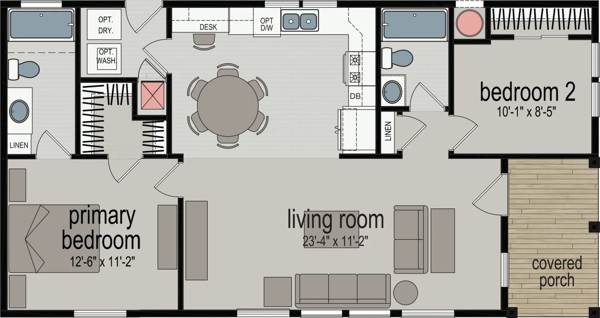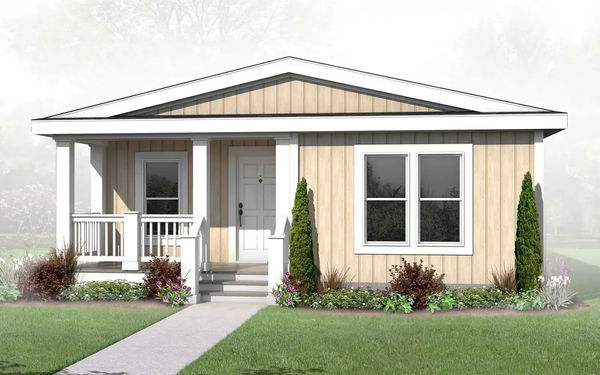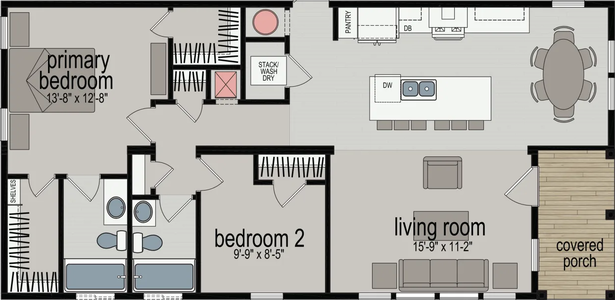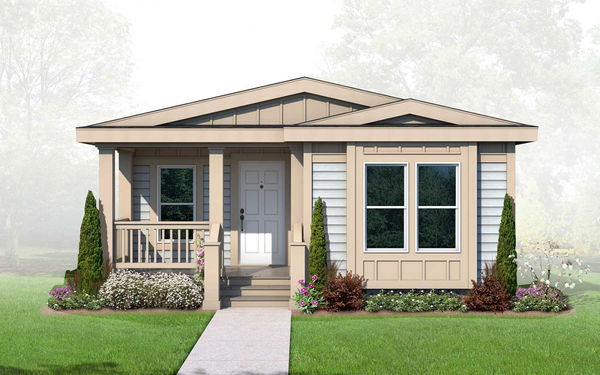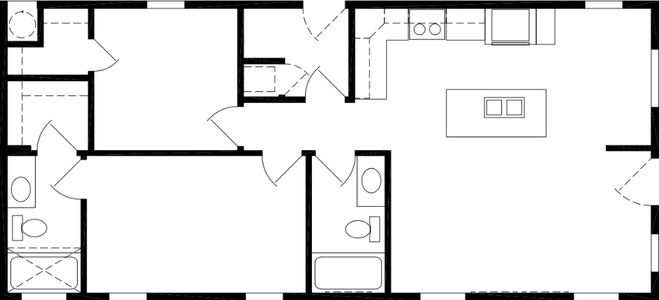Del Mar
2 Bed
2 Bath
1,026 Sq. Ft.
23' 4" x 44'
Floor Plan
Property map
Enter your address or APN to check if this home fits on your property
Enter your property street address or APN
Exterior & Construction
- Fiber Cement Siding
- 4” TruWood® Window Trim
- 4” TruWood® Door Trim
- TruWood® Fascia
- 30-Year Architectural Shingle
- 12” Residential Eaves
- 12” Front and Rear Overhang
- 2x6 Exterior Walls
- 2x4 Interior Walls
- Insulation: R19/19/11 (Free of Formaldehyde)
- Low-E Dual-Pane Windows
- 3/12 Roof Pitch
- 36” Inswing Door with Peephole/Knocker
- 32” Half Light Rear Door Interior Blind
- GFI Plug at Rear Door
- 8’ Flat Ceilings
- Fiber Cement Siding
- 4” TruWood® Window Trim
- 4” TruWood® Door Trim
- TruWood® Fascia
- 30-Year Architectural Shingle
- 12” Residential Eaves
- 12” Front and Rear Overhang
- 2x6 Exterior Walls
- 2x4 Interior Walls
- Insulation: R19/19/11 (Free of Formaldehyde)
- Low-E Dual-Pane Windows
- 3/12 Roof Pitch
- 36” Inswing Door with Peephole/Knocker
- 32” Half Light Rear Door Interior Blind
- GFI Plug at Rear Door
- 8’ Flat Ceilings
Kitchen
- Shaker Style Wood Door Cabinets
- Soft-Close Hinges
- 18 Cu. Ft. Refrigerator
- 30” Gas Range
- Drawer over Door Construction
- Adjustable Shelving Overhead Cabinets
- THINSCAPE® Countertop
- THINSCAPE® 6” Backsplash
- Two-Cell Deep Stainless Sink
- Chrome Goose Neck Faucet
- USB Receptacle
- Toe-Kick Registers in Kitchen
- Plumbed for Ice Maker
- Shaker Style Wood Door Cabinets
- Soft-Close Hinges
- 18 Cu. Ft. Refrigerator
- 30” Gas Range
- Drawer over Door Construction
- Adjustable Shelving Overhead Cabinets
- THINSCAPE® Countertop
- THINSCAPE® 6” Backsplash
- Two-Cell Deep Stainless Sink
- Chrome Goose Neck Faucet
- USB Receptacle
- Toe-Kick Registers in Kitchen
- Plumbed for Ice Maker
Bathroom
- THINSCAPE® Countertop
- THINSCAPE® 6” Backsplash
- One-Piece Fiberglass Tub/Shower
- Metal Two-Handle Faucets
- Oval Drop in Ceramic Sinks
- Elongated Commodes
- Counter Length Mirrors
- Primary Bath Bank of Drawers
- Towel Bar and Paper Holder
- THINSCAPE® Countertop
- THINSCAPE® 6” Backsplash
- One-Piece Fiberglass Tub/Shower
- Metal Two-Handle Faucets
- Oval Drop in Ceramic Sinks
- Elongated Commodes
- Counter Length Mirrors
- Primary Bath Bank of Drawers
- Towel Bar and Paper Holder
Interior
- 1/2” Drywall and 5/8” Ceiling Drywall
- Knock Down Texture with Square Corners
- 5/8” Tongue & Groove OSB Flooring
- 5 1/4” Painted Baseboards
- 3 1/4” Painted Cove Molding
- 18 oz. Shaw® Carpet with ColorGuard
- 6lb. Half-Inch Rebond Carpet Pad
- Designer Door Casing
- Wood Cased Windows
- Fauxwood Window Blinds
- Cambridge Style Passage Doors
- 4” LED Flush Lighting
- Rocker Design Electrical Switches
- Residential Wood Shelving Closets
- 1/2” Drywall and 5/8” Ceiling Drywall
- Knock Down Texture with Square Corners
- 5/8” Tongue & Groove OSB Flooring
- 5 1/4” Painted Baseboards
- 3 1/4” Painted Cove Molding
- 18 oz. Shaw® Carpet with ColorGuard
- 6lb. Half-Inch Rebond Carpet Pad
- Designer Door Casing
- Wood Cased Windows
- Fauxwood Window Blinds
- Cambridge Style Passage Doors
- 4” LED Flush Lighting
- Rocker Design Electrical Switches
- Residential Wood Shelving Closets
Images of homes are solely for illustrative purposes and should not be relied upon. Images may not accurately represent the actual condition of a home as constructed, and may contain options which are not standard on all homes.
Del Mar
$109K - $133K
2 bedrooms (sleeps 2-4)
2 full bathrooms
1,026 sq. ft.
23' 4" x 44'
ADU eligible
Del Mar
$109K - $133K
2 bedrooms (sleeps 2-4)
2 full bathrooms
1,026 sq. ft.
23' 4" x 44'
ADU eligible
Stone Harbor standard features
Construction
- Fiber Cement Siding
- 4” TruWood® Window Trim
- 4” TruWood® Door Trim
- TruWood® Fascia
- 30-Year Architectural Shingle
- 12” Residential Eaves
- 12” Front and Rear Overhang
- 2x6 Exterior Walls
- 2x4 Interior Walls
- Insulation: R19/19/11 (Free of Formaldehyde)
- Low-E Dual-Pane Windows
- 3/12 Roof Pitch
- 36” Inswing Door with Peephole/Knocker
- 32” Half Light Rear Door Interior Blind
- GFI Plug at Rear Door
- 8’ Flat Ceilings
- Fiber Cement Siding
- 4” TruWood® Window Trim
- 4” TruWood® Door Trim
- TruWood® Fascia
- 30-Year Architectural Shingle
- 12” Residential Eaves
- 12” Front and Rear Overhang
- 2x6 Exterior Walls
- 2x4 Interior Walls
- Insulation: R19/19/11 (Free of Formaldehyde)
- Low-E Dual-Pane Windows
- 3/12 Roof Pitch
- 36” Inswing Door with Peephole/Knocker
- 32” Half Light Rear Door Interior Blind
- GFI Plug at Rear Door
- 8’ Flat Ceilings
Interior
- 1/2” Drywall and 5/8” Ceiling Drywall
- Knock Down Texture with Square Corners
- 5/8” Tongue & Groove OSB Flooring
- 5 1/4” Painted Baseboards
- 3 1/4” Painted Cove Molding
- 18 oz. Shaw® Carpet with ColorGuard
- 6lb. Half-Inch Rebond Carpet Pad
- Designer Door Casing
- Wood Cased Windows
- Fauxwood Window Blinds
- Cambridge Style Passage Doors
- 4” LED Flush Lighting
- Rocker Design Electrical Switches
- Residential Wood Shelving Closets
- 1/2” Drywall and 5/8” Ceiling Drywall
- Knock Down Texture with Square Corners
- 5/8” Tongue & Groove OSB Flooring
- 5 1/4” Painted Baseboards
- 3 1/4” Painted Cove Molding
- 18 oz. Shaw® Carpet with ColorGuard
- 6lb. Half-Inch Rebond Carpet Pad
- Designer Door Casing
- Wood Cased Windows
- Fauxwood Window Blinds
- Cambridge Style Passage Doors
- 4” LED Flush Lighting
- Rocker Design Electrical Switches
- Residential Wood Shelving Closets
Kitchen
- Shaker Style Wood Door Cabinets
- Soft-Close Hinges
- 18 Cu. Ft. Refrigerator
- 30” Gas Range
- Drawer over Door Construction
- Adjustable Shelving Overhead Cabinets
- THINSCAPE® Countertop
- THINSCAPE® 6” Backsplash
- Two-Cell Deep Stainless Sink
- Chrome Goose Neck Faucet
- USB Receptacle
- Toe-Kick Registers in Kitchen
- Plumbed for Ice Maker
- Shaker Style Wood Door Cabinets
- Soft-Close Hinges
- 18 Cu. Ft. Refrigerator
- 30” Gas Range
- Drawer over Door Construction
- Adjustable Shelving Overhead Cabinets
- THINSCAPE® Countertop
- THINSCAPE® 6” Backsplash
- Two-Cell Deep Stainless Sink
- Chrome Goose Neck Faucet
- USB Receptacle
- Toe-Kick Registers in Kitchen
- Plumbed for Ice Maker
Bathroom
- THINSCAPE® Countertop
- THINSCAPE® 6” Backsplash
- One-Piece Fiberglass Tub/Shower
- Metal Two-Handle Faucets
- Oval Drop in Ceramic Sinks
- Elongated Commodes
- Counter Length Mirrors
- Primary Bath Bank of Drawers
- Towel Bar and Paper Holder
- THINSCAPE® Countertop
- THINSCAPE® 6” Backsplash
- One-Piece Fiberglass Tub/Shower
- Metal Two-Handle Faucets
- Oval Drop in Ceramic Sinks
- Elongated Commodes
- Counter Length Mirrors
- Primary Bath Bank of Drawers
- Towel Bar and Paper Holder
Mechanical
- 100 Amp Service
- Wired for Electric Dryer
- 40-Gallon Gas Water Heater
- 80% AFUE Rated Gas Furnace
- VentilAire Attic Ventilation
- Water Shutoff Valves
- PEX Plumbing
- Perimeter Heat Ducts in Floor
- Graduated and Sealed Duct System
- 100 Amp Service
- Wired for Electric Dryer
- 40-Gallon Gas Water Heater
- 80% AFUE Rated Gas Furnace
- VentilAire Attic Ventilation
- Water Shutoff Valves
- PEX Plumbing
- Perimeter Heat Ducts in Floor
- Graduated and Sealed Duct System

American Dream Homes
Affordable homes at your fingertips



