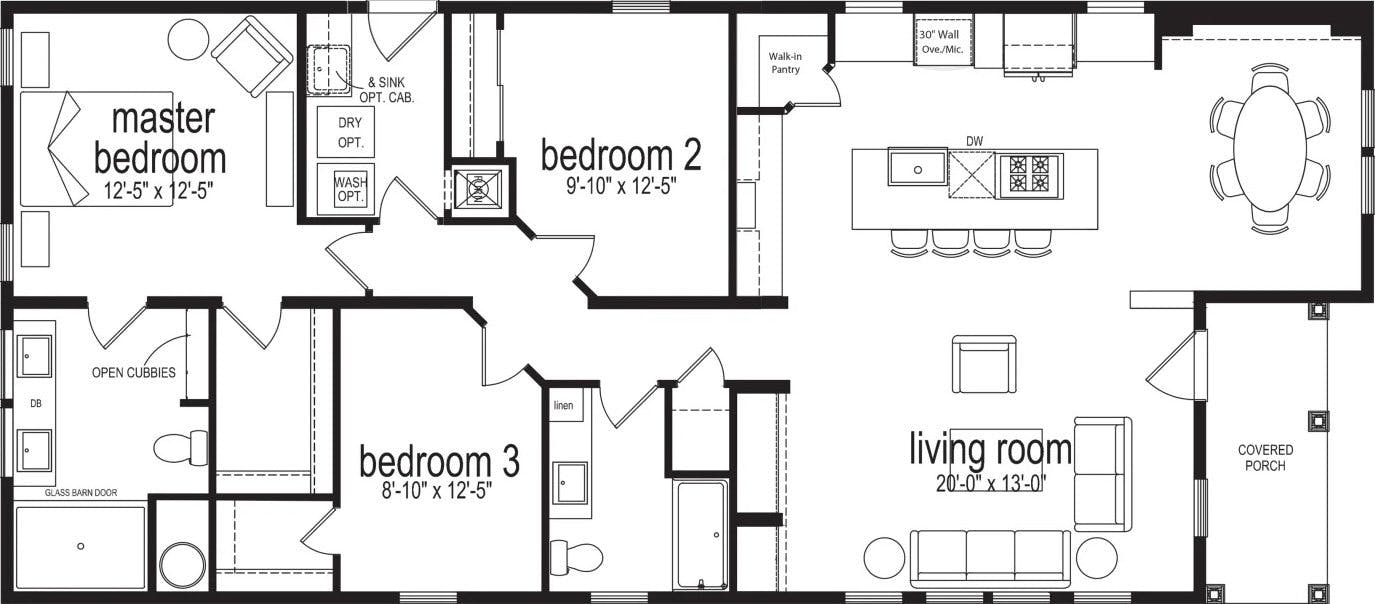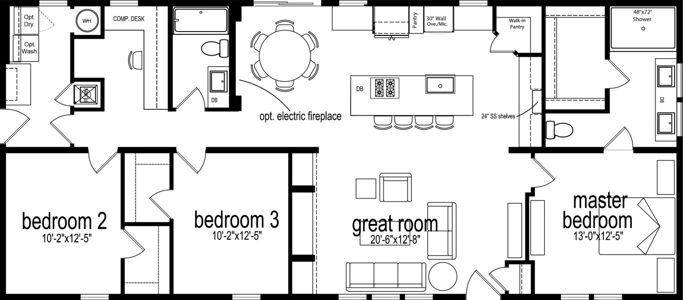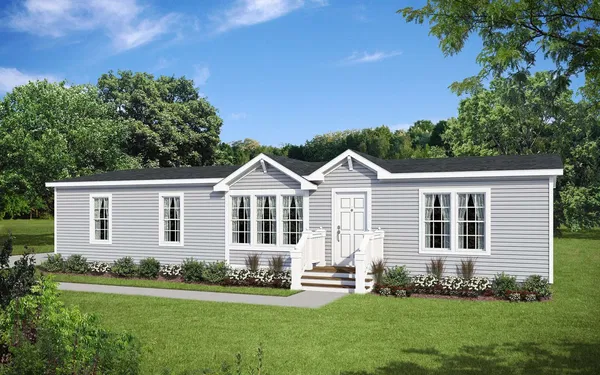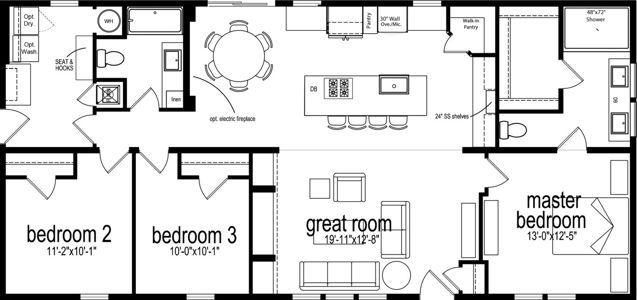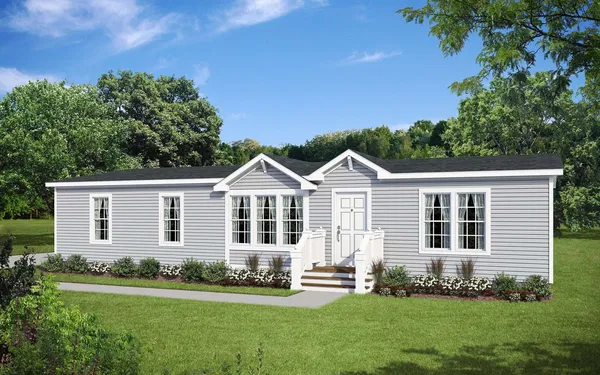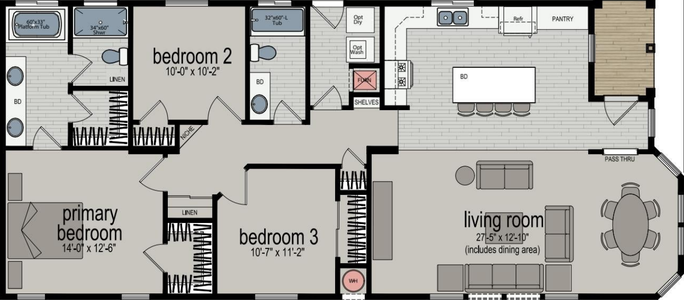Orchid 60 (B)
3 Bed
2 Bath
1,485 Sq. Ft.
26' 4" x 60'
Floor Plan
Property map
Enter your address or APN to check if this home fits on your property
Enter your property street address or APN
Virtual Tour
Exterior & Construction
- James Hardie Cempanel® Vertical Siding
- Side by Side Dormers (Elevation A)
- House Vapor Wrap Barrier
- 4” TruWood® Door & Window Trim
- 10" Truwood Fascia
- 3/12 Roof Pitch
- 20lb Roof Load
- 8’ Flat Ceiling
- 30-Year Shingles
- 12” Eave on Sidewalls
- 12” Front and Rear Overhang
- 36” Raised-Panel Entry Door
- 32” Rear Door with 1/2 lite w/int blind
- 2x6 Exterior Walls
- GFI Patio Plug at Rear Door
- Low-E Vinyl Clad, Dual-Pane Windows
- Formaldehyde-Free Insulation
- R-19 Ceiling, R-19 Wall, R-22 Floor Insulation
- James Hardie Cempanel® Vertical Siding
- Side by Side Dormers (Elevation A)
- House Vapor Wrap Barrier
- 4” TruWood® Door & Window Trim
- 10" Truwood Fascia
- 3/12 Roof Pitch
- 20lb Roof Load
- 8’ Flat Ceiling
- 30-Year Shingles
- 12” Eave on Sidewalls
- 12” Front and Rear Overhang
- 36” Raised-Panel Entry Door
- 32” Rear Door with 1/2 lite w/int blind
- 2x6 Exterior Walls
- GFI Patio Plug at Rear Door
- Low-E Vinyl Clad, Dual-Pane Windows
- Formaldehyde-Free Insulation
- R-19 Ceiling, R-19 Wall, R-22 Floor Insulation
Kitchen
- Stainless Steel Appliances
- 25 Cu. Ft. Refrigerator with Dispenser
- Built-In Electric Cooktop
- Built-In Oven/Microwave
- Dishwasher
- Bala® Drop-In Farmhouse Stainless Steel Sink
- Ceiling Mount Canopy Hood
- Painted Cabinets
- Drawer over Door Modular Construction
- Hidden Soft-Close Hinges
- (2) Floating Shelves - Metal
- Brushed Nickel with Black Commercial Faucet
- Monroe (Matte Black) Cabinet Handles
- Wilsonart® THINSCAPE® with 6” Backsplash
- Stainless Steel Appliances
- 25 Cu. Ft. Refrigerator with Dispenser
- Built-In Electric Cooktop
- Built-In Oven/Microwave
- Dishwasher
- Bala® Drop-In Farmhouse Stainless Steel Sink
- Ceiling Mount Canopy Hood
- Painted Cabinets
- Drawer over Door Modular Construction
- Hidden Soft-Close Hinges
- (2) Floating Shelves - Metal
- Brushed Nickel with Black Commercial Faucet
- Monroe (Matte Black) Cabinet Handles
- Wilsonart® THINSCAPE® with 6” Backsplash
Bathroom
- Wilsonart® THINSCAPE® with 6” Backsplash
- Rectangle Undermount China Sink
- Chrome Euro Vanity Faucets
- LED Mirrors at Primary Bath Only
- Beveled Mirror at Hall Bath
- Bank of Drawers in Primary Bath
- 48x72 Shower Pan at Primary Bath with Vinyl Tile Surround
- Glass Barn (Shower) Door at Primary
- One-Piece Fiberglass Tub/Shower at Hall Bath
- Elongated Toilets
- Towel Bar and Paper Holder
- Bank of Drawers with Linen on some plans
- Wilsonart® THINSCAPE® with 6” Backsplash
- Rectangle Undermount China Sink
- Chrome Euro Vanity Faucets
- LED Mirrors at Primary Bath Only
- Beveled Mirror at Hall Bath
- Bank of Drawers in Primary Bath
- 48x72 Shower Pan at Primary Bath with Vinyl Tile Surround
- Glass Barn (Shower) Door at Primary
- One-Piece Fiberglass Tub/Shower at Hall Bath
- Elongated Toilets
- Towel Bar and Paper Holder
- Bank of Drawers with Linen on some plans
Interior
- 5/8” Tongue & Groove OSB Floor Decking
- 1⁄2” Drywall with Knock Down Texture
- Square Corners
- 5-1/4” Baseboards
- 3-1/2” Ceiling Molding Throughout Except Closets
- Designer Door Trim
- 18oz Carpet
- 1⁄2” FHA 6lb Carpet Pad
- Rolled Vinyl Floors in Wet Areas (Including dining room)
- Rocker Style Electrical Switches
- 4” Flush Lights in Kitchen, Dining Room, Entertainment Center, Baths, Hall and Utility Room
- Cambridge Doors with Knobs
- Wood Cased Windows
- Fauxwood Blinds
- Electric Fireplace with Shiplap Accent
- Entertainment Center with Shiplap Accent
- 5/8” Tongue & Groove OSB Floor Decking
- 1⁄2” Drywall with Knock Down Texture
- Square Corners
- 5-1/4” Baseboards
- 3-1/2” Ceiling Molding Throughout Except Closets
- Designer Door Trim
- 18oz Carpet
- 1⁄2” FHA 6lb Carpet Pad
- Rolled Vinyl Floors in Wet Areas (Including dining room)
- Rocker Style Electrical Switches
- 4” Flush Lights in Kitchen, Dining Room, Entertainment Center, Baths, Hall and Utility Room
- Cambridge Doors with Knobs
- Wood Cased Windows
- Fauxwood Blinds
- Electric Fireplace with Shiplap Accent
- Entertainment Center with Shiplap Accent
Images of homes are solely for illustrative purposes and should not be relied upon. Images may not accurately represent the actual condition of a home as constructed, and may contain options which are not standard on all homes.
Orchid 60 (B)
$185K - $226K
3 bedrooms (sleeps 3-6)
2 full bathrooms
1,485 sq. ft.
26' 4" x 60'
Orchid 60 (B)
$185K - $226K
3 bedrooms (sleeps 3-6)
2 full bathrooms
1,485 sq. ft.
26' 4" x 60'
Orchid standard features
Exterior
- James Hardie Cempanel® Vertical Siding
- Side by Side Dormers (Elevation A)
- House Vapor Wrap Barrier
- 4” TruWood® Door & Window Trim
- 10" Truwood Fascia
- 3/12 Roof Pitch
- 20lb Roof Load
- 8’ Flat Ceiling
- 30-Year Shingles
- 12” Eave on Sidewalls
- 12” Front and Rear Overhang
- 36” Raised-Panel Entry Door
- 32” Rear Door with 1/2 lite w/int blind
- 2x6 Exterior Walls
- GFI Patio Plug at Rear Door
- Low-E Vinyl Clad, Dual-Pane Windows
- Formaldehyde-Free Insulation
- R-19 Ceiling, R-19 Wall, R-22 Floor Insulation
- James Hardie Cempanel® Vertical Siding
- Side by Side Dormers (Elevation A)
- House Vapor Wrap Barrier
- 4” TruWood® Door & Window Trim
- 10" Truwood Fascia
- 3/12 Roof Pitch
- 20lb Roof Load
- 8’ Flat Ceiling
- 30-Year Shingles
- 12” Eave on Sidewalls
- 12” Front and Rear Overhang
- 36” Raised-Panel Entry Door
- 32” Rear Door with 1/2 lite w/int blind
- 2x6 Exterior Walls
- GFI Patio Plug at Rear Door
- Low-E Vinyl Clad, Dual-Pane Windows
- Formaldehyde-Free Insulation
- R-19 Ceiling, R-19 Wall, R-22 Floor Insulation
Interior
- 5/8” Tongue & Groove OSB Floor Decking
- 1⁄2” Drywall with Knock Down Texture
- Square Corners
- 5-1/4” Baseboards
- 3-1/2” Ceiling Molding Throughout Except Closets
- Designer Door Trim
- 18oz Carpet
- 1⁄2” FHA 6lb Carpet Pad
- Rolled Vinyl Floors in Wet Areas (Including dining room)
- Rocker Style Electrical Switches
- 4” Flush Lights in Kitchen, Dining Room, Entertainment Center, Baths, Hall and Utility Room
- Cambridge Doors with Knobs
- Wood Cased Windows
- Fauxwood Blinds
- Electric Fireplace with Shiplap Accent
- Entertainment Center with Shiplap Accent
- 5/8” Tongue & Groove OSB Floor Decking
- 1⁄2” Drywall with Knock Down Texture
- Square Corners
- 5-1/4” Baseboards
- 3-1/2” Ceiling Molding Throughout Except Closets
- Designer Door Trim
- 18oz Carpet
- 1⁄2” FHA 6lb Carpet Pad
- Rolled Vinyl Floors in Wet Areas (Including dining room)
- Rocker Style Electrical Switches
- 4” Flush Lights in Kitchen, Dining Room, Entertainment Center, Baths, Hall and Utility Room
- Cambridge Doors with Knobs
- Wood Cased Windows
- Fauxwood Blinds
- Electric Fireplace with Shiplap Accent
- Entertainment Center with Shiplap Accent
Mechanical
- Plumb for Washer
- Prep for Dryer – Electric
- Shelf over Washer/Dryer Area
- Folding space/Cabs for some plans
- 40-Gallon Gas Water Heater (Direct Vent) with Door
- PEX Fresh Water Plumbing
- Shut-Off Valves Throughout
- Nordyne Gas Furnace (80% Efficient)
- Graduated Insulated and Sealed Ducting System
- Toe-Kick Heat Registers in Wet Areas
- 200 Amp Service
- Plumbed for Ice-Maker
- Plumb for Washer
- Prep for Dryer – Electric
- Shelf over Washer/Dryer Area
- Folding space/Cabs for some plans
- 40-Gallon Gas Water Heater (Direct Vent) with Door
- PEX Fresh Water Plumbing
- Shut-Off Valves Throughout
- Nordyne Gas Furnace (80% Efficient)
- Graduated Insulated and Sealed Ducting System
- Toe-Kick Heat Registers in Wet Areas
- 200 Amp Service
- Plumbed for Ice-Maker
Kitchen
- Stainless Steel Appliances
- 25 Cu. Ft. Refrigerator with Dispenser
- Built-In Electric Cooktop
- Built-In Oven/Microwave
- Dishwasher
- Bala® Drop-In Farmhouse Stainless Steel Sink
- Ceiling Mount Canopy Hood
- Painted Cabinets
- Drawer over Door Modular Construction
- Hidden Soft-Close Hinges
- (2) Floating Shelves - Metal
- Brushed Nickel with Black Commercial Faucet
- Monroe (Matte Black) Cabinet Handles
- Wilsonart® THINSCAPE® with 6” Backsplash
- Stainless Steel Appliances
- 25 Cu. Ft. Refrigerator with Dispenser
- Built-In Electric Cooktop
- Built-In Oven/Microwave
- Dishwasher
- Bala® Drop-In Farmhouse Stainless Steel Sink
- Ceiling Mount Canopy Hood
- Painted Cabinets
- Drawer over Door Modular Construction
- Hidden Soft-Close Hinges
- (2) Floating Shelves - Metal
- Brushed Nickel with Black Commercial Faucet
- Monroe (Matte Black) Cabinet Handles
- Wilsonart® THINSCAPE® with 6” Backsplash
Bathroom
- Wilsonart® THINSCAPE® with 6” Backsplash
- Rectangle Undermount China Sink
- Chrome Euro Vanity Faucets
- LED Mirrors at Primary Bath Only
- Beveled Mirror at Hall Bath
- Bank of Drawers in Primary Bath
- 48x72 Shower Pan at Primary Bath with Vinyl Tile Surround
- Glass Barn (Shower) Door at Primary
- One-Piece Fiberglass Tub/Shower at Hall Bath
- Elongated Toilets
- Towel Bar and Paper Holder
- Bank of Drawers with Linen on some plans
- Wilsonart® THINSCAPE® with 6” Backsplash
- Rectangle Undermount China Sink
- Chrome Euro Vanity Faucets
- LED Mirrors at Primary Bath Only
- Beveled Mirror at Hall Bath
- Bank of Drawers in Primary Bath
- 48x72 Shower Pan at Primary Bath with Vinyl Tile Surround
- Glass Barn (Shower) Door at Primary
- One-Piece Fiberglass Tub/Shower at Hall Bath
- Elongated Toilets
- Towel Bar and Paper Holder
- Bank of Drawers with Linen on some plans

American Dream Homes
Affordable homes at your fingertips











