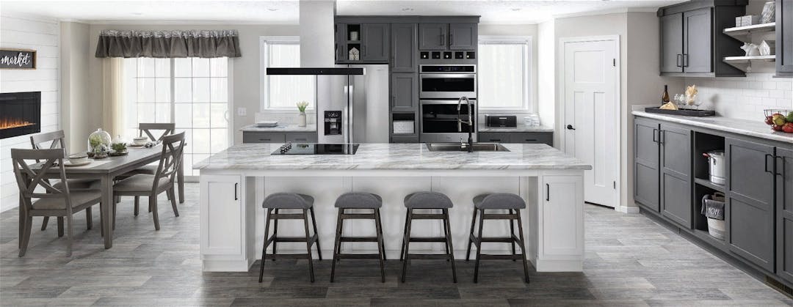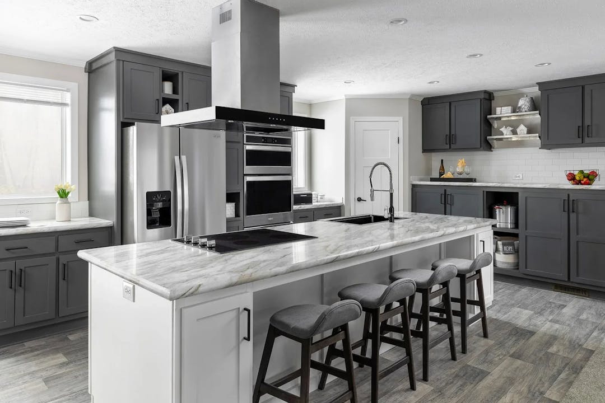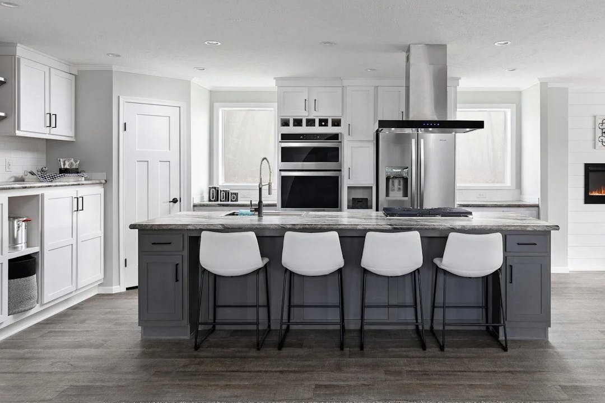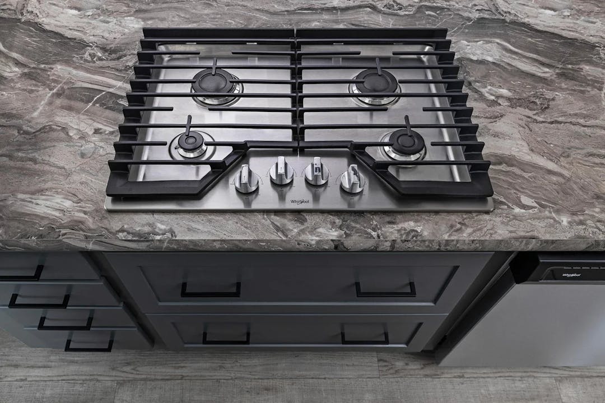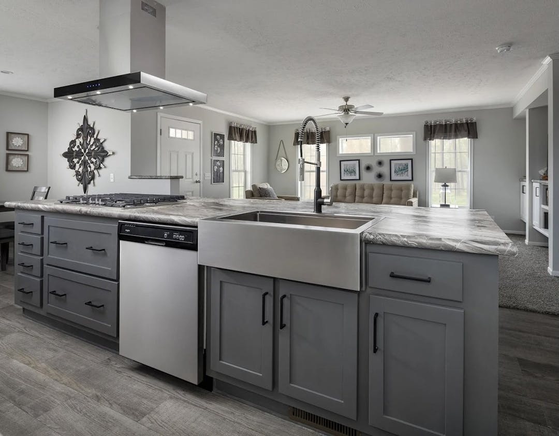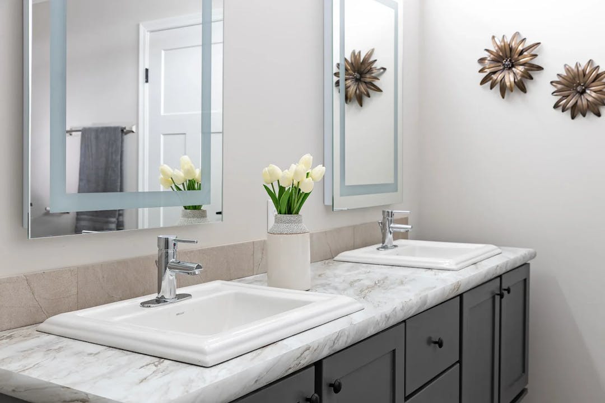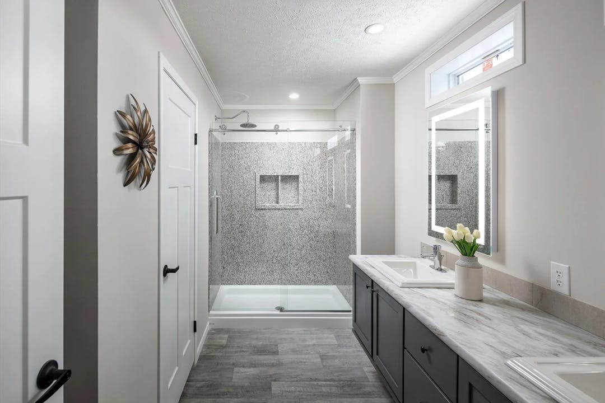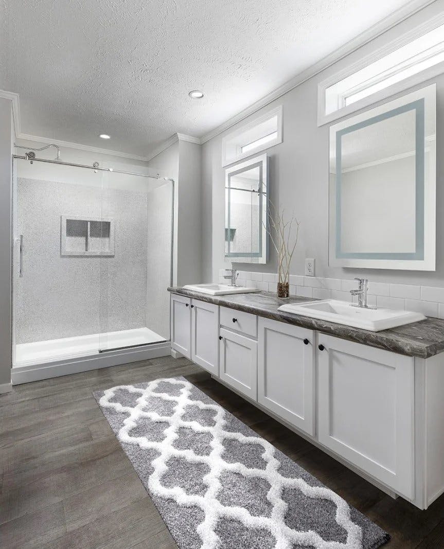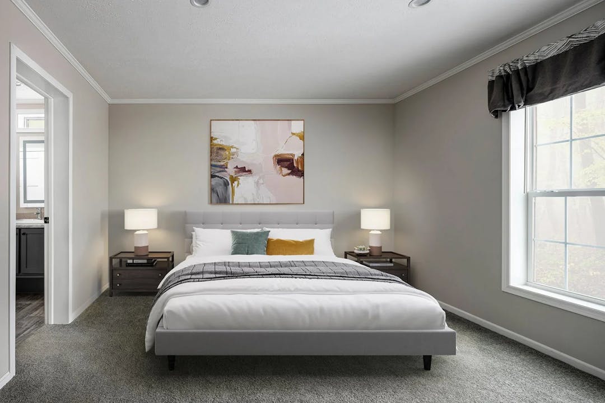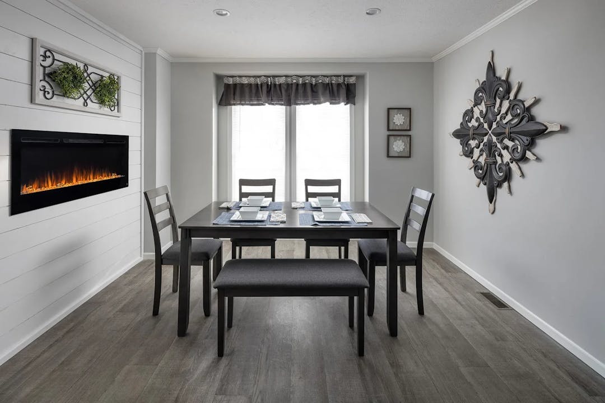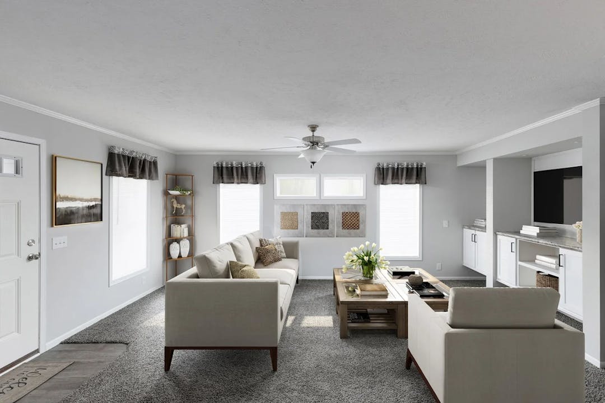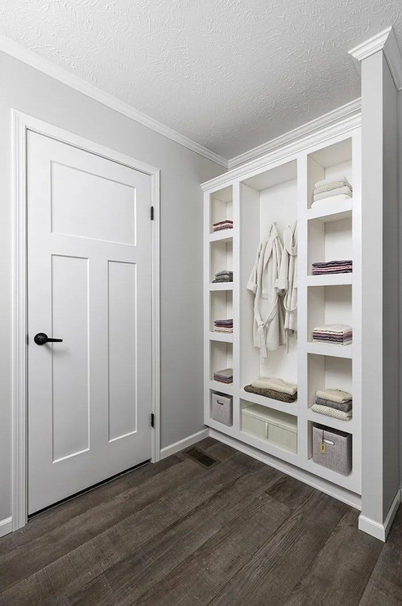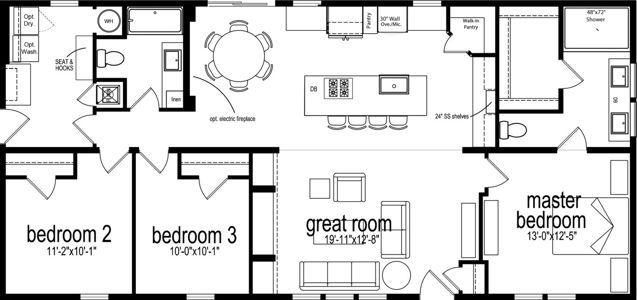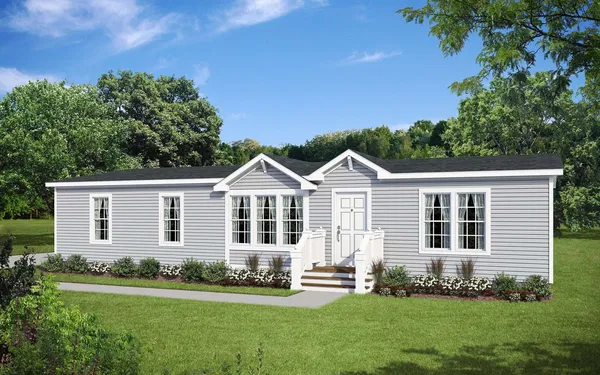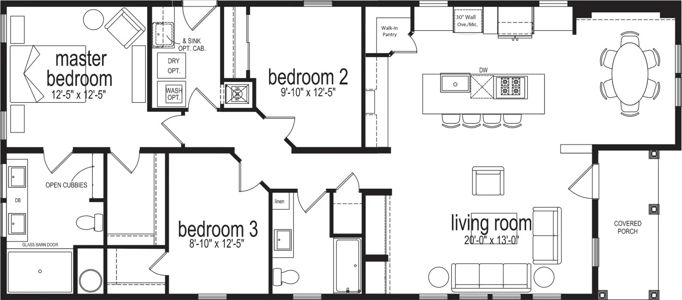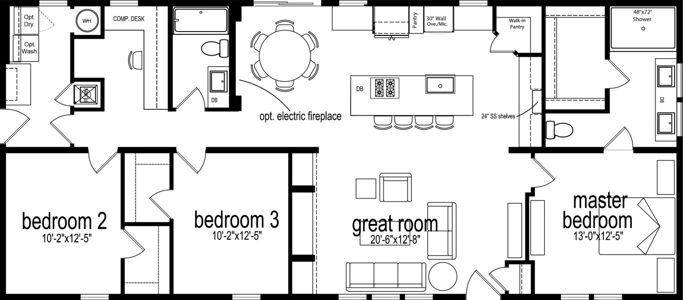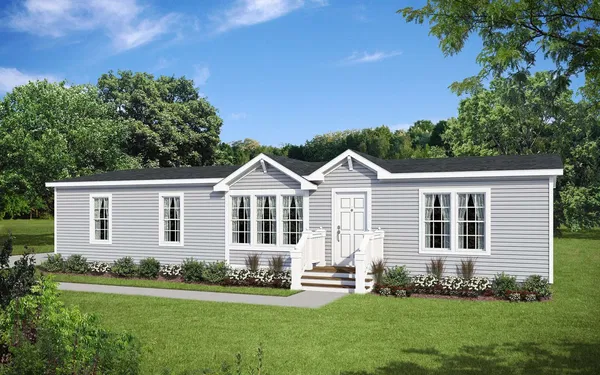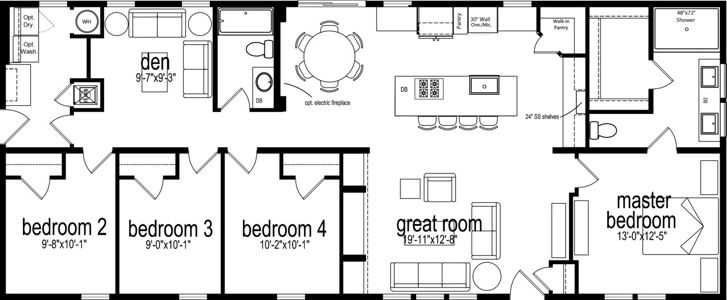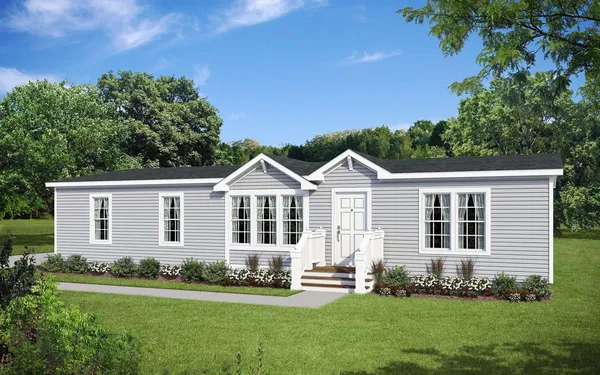Orchid series
Available homes
Orchid standard features
Design OptionsExterior & Construction
- James Hardie Cempanel® Vertical Siding
- Side by Side Dormers (Elevation A)
- House Vapor Wrap Barrier
- 4” TruWood® Door & Window Trim
- 10" Truwood Fascia
- 3/12 Roof Pitch
- 20lb Roof Load
- 8’ Flat Ceiling
- 30-Year Shingles
- 12” Eave on Sidewalls
- 12” Front and Rear Overhang
- 36” Raised-Panel Entry Door
- 32” Rear Door with 1/2 lite w/int blind
- 2x6 Exterior Walls
- GFI Patio Plug at Rear Door
- Low-E Vinyl Clad, Dual-Pane Windows
- Formaldehyde-Free Insulation
- R-19 Ceiling, R-19 Wall, R-22 Floor Insulation
- James Hardie Cempanel® Vertical Siding
- Side by Side Dormers (Elevation A)
- House Vapor Wrap Barrier
- 4” TruWood® Door & Window Trim
- 10" Truwood Fascia
- 3/12 Roof Pitch
- 20lb Roof Load
- 8’ Flat Ceiling
- 30-Year Shingles
- 12” Eave on Sidewalls
- 12” Front and Rear Overhang
- 36” Raised-Panel Entry Door
- 32” Rear Door with 1/2 lite w/int blind
- 2x6 Exterior Walls
- GFI Patio Plug at Rear Door
- Low-E Vinyl Clad, Dual-Pane Windows
- Formaldehyde-Free Insulation
- R-19 Ceiling, R-19 Wall, R-22 Floor Insulation
Kitchen
- Stainless Steel Appliances
- 25 Cu. Ft. Refrigerator with Dispenser
- Built-In Electric Cooktop
- Built-In Oven/Microwave
- Dishwasher
- Bala® Drop-In Farmhouse Stainless Steel Sink
- Ceiling Mount Canopy Hood
- Painted Cabinets
- Drawer over Door Modular Construction
- Hidden Soft-Close Hinges
- (2) Floating Shelves - Metal
- Brushed Nickel with Black Commercial Faucet
- Monroe (Matte Black) Cabinet Handles
- Wilsonart® THINSCAPE® with 6” Backsplash
- Stainless Steel Appliances
- 25 Cu. Ft. Refrigerator with Dispenser
- Built-In Electric Cooktop
- Built-In Oven/Microwave
- Dishwasher
- Bala® Drop-In Farmhouse Stainless Steel Sink
- Ceiling Mount Canopy Hood
- Painted Cabinets
- Drawer over Door Modular Construction
- Hidden Soft-Close Hinges
- (2) Floating Shelves - Metal
- Brushed Nickel with Black Commercial Faucet
- Monroe (Matte Black) Cabinet Handles
- Wilsonart® THINSCAPE® with 6” Backsplash
Bathroom
- Wilsonart® THINSCAPE® with 6” Backsplash
- Rectangle Undermount China Sink
- Chrome Euro Vanity Faucets
- LED Mirrors at Primary Bath Only
- Beveled Mirror at Hall Bath
- Bank of Drawers in Primary Bath
- 48x72 Shower Pan at Primary Bath with Vinyl Tile Surround
- Glass Barn (Shower) Door at Primary
- One-Piece Fiberglass Tub/Shower at Hall Bath
- Elongated Toilets
- Towel Bar and Paper Holder
- Bank of Drawers with Linen on some plans
- Wilsonart® THINSCAPE® with 6” Backsplash
- Rectangle Undermount China Sink
- Chrome Euro Vanity Faucets
- LED Mirrors at Primary Bath Only
- Beveled Mirror at Hall Bath
- Bank of Drawers in Primary Bath
- 48x72 Shower Pan at Primary Bath with Vinyl Tile Surround
- Glass Barn (Shower) Door at Primary
- One-Piece Fiberglass Tub/Shower at Hall Bath
- Elongated Toilets
- Towel Bar and Paper Holder
- Bank of Drawers with Linen on some plans
Interior
- 5/8” Tongue & Groove OSB Floor Decking
- 1⁄2” Drywall with Knock Down Texture
- Square Corners
- 5-1/4” Baseboards
- 3-1/2” Ceiling Molding Throughout Except Closets
- Designer Door Trim
- 18oz Carpet
- 1⁄2” FHA 6lb Carpet Pad
- Rolled Vinyl Floors in Wet Areas (Including dining room)
- Rocker Style Electrical Switches
- 4” Flush Lights in Kitchen, Dining Room, Entertainment Center, Baths, Hall and Utility Room
- Cambridge Doors with Knobs
- Wood Cased Windows
- Fauxwood Blinds
- Electric Fireplace with Shiplap Accent
- Entertainment Center with Shiplap Accent
- 5/8” Tongue & Groove OSB Floor Decking
- 1⁄2” Drywall with Knock Down Texture
- Square Corners
- 5-1/4” Baseboards
- 3-1/2” Ceiling Molding Throughout Except Closets
- Designer Door Trim
- 18oz Carpet
- 1⁄2” FHA 6lb Carpet Pad
- Rolled Vinyl Floors in Wet Areas (Including dining room)
- Rocker Style Electrical Switches
- 4” Flush Lights in Kitchen, Dining Room, Entertainment Center, Baths, Hall and Utility Room
- Cambridge Doors with Knobs
- Wood Cased Windows
- Fauxwood Blinds
- Electric Fireplace with Shiplap Accent
- Entertainment Center with Shiplap Accent
Images of homes are solely for illustrative purposes and should not be relied upon. Images may not accurately represent the actual condition of a home as constructed, and may contain options which are not standard on all homes.
Orchid standard features
Exterior
- James Hardie Cempanel® Vertical Siding
- Side by Side Dormers (Elevation A)
- House Vapor Wrap Barrier
- 4” TruWood® Door & Window Trim
- 10" Truwood Fascia
- 3/12 Roof Pitch
- 20lb Roof Load
- 8’ Flat Ceiling
- 30-Year Shingles
- 12” Eave on Sidewalls
- 12” Front and Rear Overhang
- 36” Raised-Panel Entry Door
- 32” Rear Door with 1/2 lite w/int blind
- 2x6 Exterior Walls
- GFI Patio Plug at Rear Door
- Low-E Vinyl Clad, Dual-Pane Windows
- Formaldehyde-Free Insulation
- R-19 Ceiling, R-19 Wall, R-22 Floor Insulation
- James Hardie Cempanel® Vertical Siding
- Side by Side Dormers (Elevation A)
- House Vapor Wrap Barrier
- 4” TruWood® Door & Window Trim
- 10" Truwood Fascia
- 3/12 Roof Pitch
- 20lb Roof Load
- 8’ Flat Ceiling
- 30-Year Shingles
- 12” Eave on Sidewalls
- 12” Front and Rear Overhang
- 36” Raised-Panel Entry Door
- 32” Rear Door with 1/2 lite w/int blind
- 2x6 Exterior Walls
- GFI Patio Plug at Rear Door
- Low-E Vinyl Clad, Dual-Pane Windows
- Formaldehyde-Free Insulation
- R-19 Ceiling, R-19 Wall, R-22 Floor Insulation
Interior
- 5/8” Tongue & Groove OSB Floor Decking
- 1⁄2” Drywall with Knock Down Texture
- Square Corners
- 5-1/4” Baseboards
- 3-1/2” Ceiling Molding Throughout Except Closets
- Designer Door Trim
- 18oz Carpet
- 1⁄2” FHA 6lb Carpet Pad
- Rolled Vinyl Floors in Wet Areas (Including dining room)
- Rocker Style Electrical Switches
- 4” Flush Lights in Kitchen, Dining Room, Entertainment Center, Baths, Hall and Utility Room
- Cambridge Doors with Knobs
- Wood Cased Windows
- Fauxwood Blinds
- Electric Fireplace with Shiplap Accent
- Entertainment Center with Shiplap Accent
- 5/8” Tongue & Groove OSB Floor Decking
- 1⁄2” Drywall with Knock Down Texture
- Square Corners
- 5-1/4” Baseboards
- 3-1/2” Ceiling Molding Throughout Except Closets
- Designer Door Trim
- 18oz Carpet
- 1⁄2” FHA 6lb Carpet Pad
- Rolled Vinyl Floors in Wet Areas (Including dining room)
- Rocker Style Electrical Switches
- 4” Flush Lights in Kitchen, Dining Room, Entertainment Center, Baths, Hall and Utility Room
- Cambridge Doors with Knobs
- Wood Cased Windows
- Fauxwood Blinds
- Electric Fireplace with Shiplap Accent
- Entertainment Center with Shiplap Accent
Mechanical
- Plumb for Washer
- Prep for Dryer – Electric
- Shelf over Washer/Dryer Area
- Folding space/Cabs for some plans
- 40-Gallon Gas Water Heater (Direct Vent) with Door
- PEX Fresh Water Plumbing
- Shut-Off Valves Throughout
- Nordyne Gas Furnace (80% Efficient)
- Graduated Insulated and Sealed Ducting System
- Toe-Kick Heat Registers in Wet Areas
- 200 Amp Service
- Plumbed for Ice-Maker
- Plumb for Washer
- Prep for Dryer – Electric
- Shelf over Washer/Dryer Area
- Folding space/Cabs for some plans
- 40-Gallon Gas Water Heater (Direct Vent) with Door
- PEX Fresh Water Plumbing
- Shut-Off Valves Throughout
- Nordyne Gas Furnace (80% Efficient)
- Graduated Insulated and Sealed Ducting System
- Toe-Kick Heat Registers in Wet Areas
- 200 Amp Service
- Plumbed for Ice-Maker
Kitchen
- Stainless Steel Appliances
- 25 Cu. Ft. Refrigerator with Dispenser
- Built-In Electric Cooktop
- Built-In Oven/Microwave
- Dishwasher
- Bala® Drop-In Farmhouse Stainless Steel Sink
- Ceiling Mount Canopy Hood
- Painted Cabinets
- Drawer over Door Modular Construction
- Hidden Soft-Close Hinges
- (2) Floating Shelves - Metal
- Brushed Nickel with Black Commercial Faucet
- Monroe (Matte Black) Cabinet Handles
- Wilsonart® THINSCAPE® with 6” Backsplash
- Stainless Steel Appliances
- 25 Cu. Ft. Refrigerator with Dispenser
- Built-In Electric Cooktop
- Built-In Oven/Microwave
- Dishwasher
- Bala® Drop-In Farmhouse Stainless Steel Sink
- Ceiling Mount Canopy Hood
- Painted Cabinets
- Drawer over Door Modular Construction
- Hidden Soft-Close Hinges
- (2) Floating Shelves - Metal
- Brushed Nickel with Black Commercial Faucet
- Monroe (Matte Black) Cabinet Handles
- Wilsonart® THINSCAPE® with 6” Backsplash
Bathroom
- Wilsonart® THINSCAPE® with 6” Backsplash
- Rectangle Undermount China Sink
- Chrome Euro Vanity Faucets
- LED Mirrors at Primary Bath Only
- Beveled Mirror at Hall Bath
- Bank of Drawers in Primary Bath
- 48x72 Shower Pan at Primary Bath with Vinyl Tile Surround
- Glass Barn (Shower) Door at Primary
- One-Piece Fiberglass Tub/Shower at Hall Bath
- Elongated Toilets
- Towel Bar and Paper Holder
- Bank of Drawers with Linen on some plans
- Wilsonart® THINSCAPE® with 6” Backsplash
- Rectangle Undermount China Sink
- Chrome Euro Vanity Faucets
- LED Mirrors at Primary Bath Only
- Beveled Mirror at Hall Bath
- Bank of Drawers in Primary Bath
- 48x72 Shower Pan at Primary Bath with Vinyl Tile Surround
- Glass Barn (Shower) Door at Primary
- One-Piece Fiberglass Tub/Shower at Hall Bath
- Elongated Toilets
- Towel Bar and Paper Holder
- Bank of Drawers with Linen on some plans
About Skyline Woodland
Skyline Homes of Woodland is a quality supplier from Northern California. Skyline Homes is committed to building quality manufactured and modular homes at the very best prices and continues to provide home buyers the ability to live out the American dream of homeownership. Skyline Homes proudly serves California, currently offering 31 floor plans for order. Skyline Homes is a prominent name in the realm of manufactured and modular housing, renowned for its commitment to crafting comfortable and customizable homes that cater to diverse lifestyles. As a key division of the Skyline Champion Corporation, one of North America's leading manufacturers of manufactured homes, Skyline Homes brings decades of expertise to the forefront of housing solutions. With a comprehensive range of housing options, Skyline Homes offers a diverse selection of single-section and multi-section homes, each designed to provide an optimal blend of aesthetics, functionality, and practicality. Whether you're seeking a cozy dwelling or a spacious family home, their extensive portfolio boasts various floor plans that cater to individual preferences. One of the defining features of Skyline Homes is their dedication to customization. Recognizing that every homeowner has unique needs and aspirations, Skyline Homes allows buyers to tailor certain aspects of their homes, from interior layouts to finishes and fixtures. This commitment to personalization ensures that each home reflects the distinctive style and requirements of its occupants. Quality craftsmanship is at the heart of every Skyline Home. Melding modern innovation with traditional building techniques, their homes are constructed to the highest standards, ensuring durability and longevity. This commitment to quality extends to every detail, from energy-efficient features to well-designed living spaces that seamlessly blend comfort and functionality. Skyline Homes' reputation goes beyond bricks and mortar; it's a testament to their unwavering commitment to enhancing lives through housing solutions. As a trusted name in the industry, Skyline Homes continues to provide individuals and families with the opportunity to enjoy the comfort and convenience of homeownership, all while embracing the joys of customization and modern design. In the world of housing, Skyline Homes stands as a beacon of innovation, quality, and the pursuit of personalized living spaces. With a legacy that speaks of excellence, they invite you to explore their range of homes that redefine what it means to find your place in the world.

American Dream Homes
Affordable homes at your fingertips
















